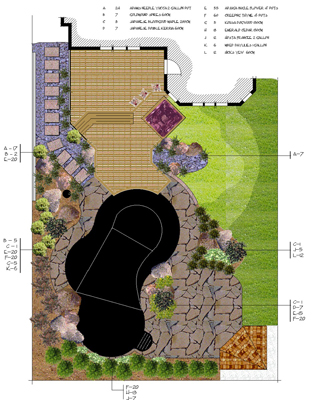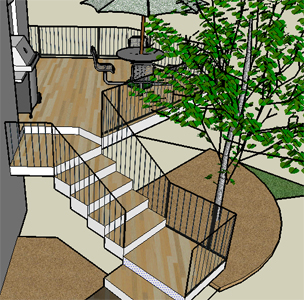
email: ian@landscapeople.com | phone: (416)992-7832
DESIGN
Front Entranceway
This is a simple entrance layout for a new client, the design address problems related to the navigation from the portico porch to the walkway, the existing method was disjointed and by extending the porch surface makes for a better approach. The seat wall obscures the walkway and compliments the raised garden.
Planting will consist of 3 large ornamental trees to provide a semi-canopy over the walkway and low profile planting involving grasses and ground covers.

View from Kitchen Table
This is an illustration displaying the view from the kitchen nook thru the patio doors and into the backyard landscape, the client spends a considerable time indoors and I felt with this perspective the backyard would become more inviting.

Backyard Entertainment Concept
This is a general hardscape layout displaying the "bones" of the landscape, for entertaining the deck contains features such as overflow seating incorporated into the deck and a generous BBQ island area that can contain barstool type seating. There is a separate pergola area that contains two entrances one passive steppingstones and the other from the lower paver patio. This overall design is what I would consider a low-profile landscape whereby the plant material can soften some of the curvy-linear lines and provide interesting seating areas.

Large Entertainment Deck
This is a large two pod deck consisting of a steel superstructure, concrete surface plus a combination metal/glass railing, The structure alone will require a concrete caisson foundation because of the shear size and weight. There will be two exits to the lower landscape and will be joined by a common walkway. Planting will be special xeriscape materials because of the intense heat and the fact the client is on a well system. This is the second unique project designed and built for this client and each time it pushes the boundaries of design and construction.

Entire Site Landscape
This property had and established landscape that was overgrown and in desperate need of a complete makeover. The project involved a new stone entranceway with a terraced front lawn area, extensive use of perennials to provide year round colour. The side yard was the ultimate storage space so when the backyard landscape was designed it provided passive access to the side area and quickly became the new entertainment location, Perimeter planting to respect the large maple tree canopy in both the front and back yard.

Entire Site Landscape
New home construction so we started with a blank slate, Included a very large deck with an inlaid hot tub, easy access to the pool area for this large family, The front driveway included off-colour paver accents to break up the large driveway expanse, This was a large decking project that required special supports to accommodate the angler shapes. Planting was extensive to soften the large house walls.

Backyard Environment
The clients sold their cottage so the backyard of the City Home became the new outdoors. Created a Huck Finn theme complete with the wood decking right up to the waters edge, this required the unique concept to orientate the pools deep end closest to the house. Some other features are the seating area around the hot-tub and the dual purpose natural flagstone surface to become part of the pool coaping to provide a clean edge. Because of the pool elevation there was a requirement to create a swale for storm water runoff, The creation of a drainage swale running under the lower deck to the side water discharge area solved this.

Deck Layout
Area was at a premium therefore when designing the staircase we sectioned off the steps to allow small blocks of steps as opposed to one long staircase, Usually when step orientation is changed there is a loss of usable patio surface, however we designed the steps into an obscure area of the backyard, The insertion of a large deciduous tree to the deck indent will give some much needed privacy.


Entrance Planting
This was a planting plan layout for a DIY homeowner, The hardscape elements such as the stone planter wall and some passive walkways were complete. Our task was to work with the existing elements to add colour and privacy to the house entrance.


Front Entrance
A new entrance staircase to replace an outdated pressure treated timber step. The existing stairs had failed and over time the entrance was deemed unsafe, concrete modular Step Stackers we used to create a new staircase and the addition of 3 terraced planter walls alongside the house wall to provide planting pockets.


Townhouse Complex
This was a large town home complex whereby the proposed landscape would consistently flow from one unit to the next, there was also the desire to maintain the same general theme. Photo Imaging was used to assist the developer in marketing these properties thru their printed literature.

Private Residence
This design was done as a promotion at the CNE Garden Show, An individual presented this BEFORE picture of their home for us to use for demonstration purposes, The resulting Photo Image was a workable design that the visitor pasted on their fridge until such time they could afford to contract the implementation.

Stand Alone Photo Imaging
Simple layout for presentation purposes
